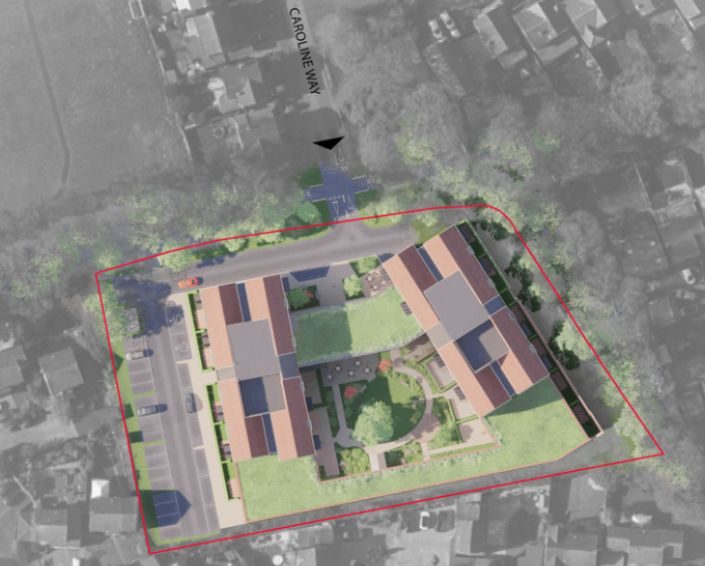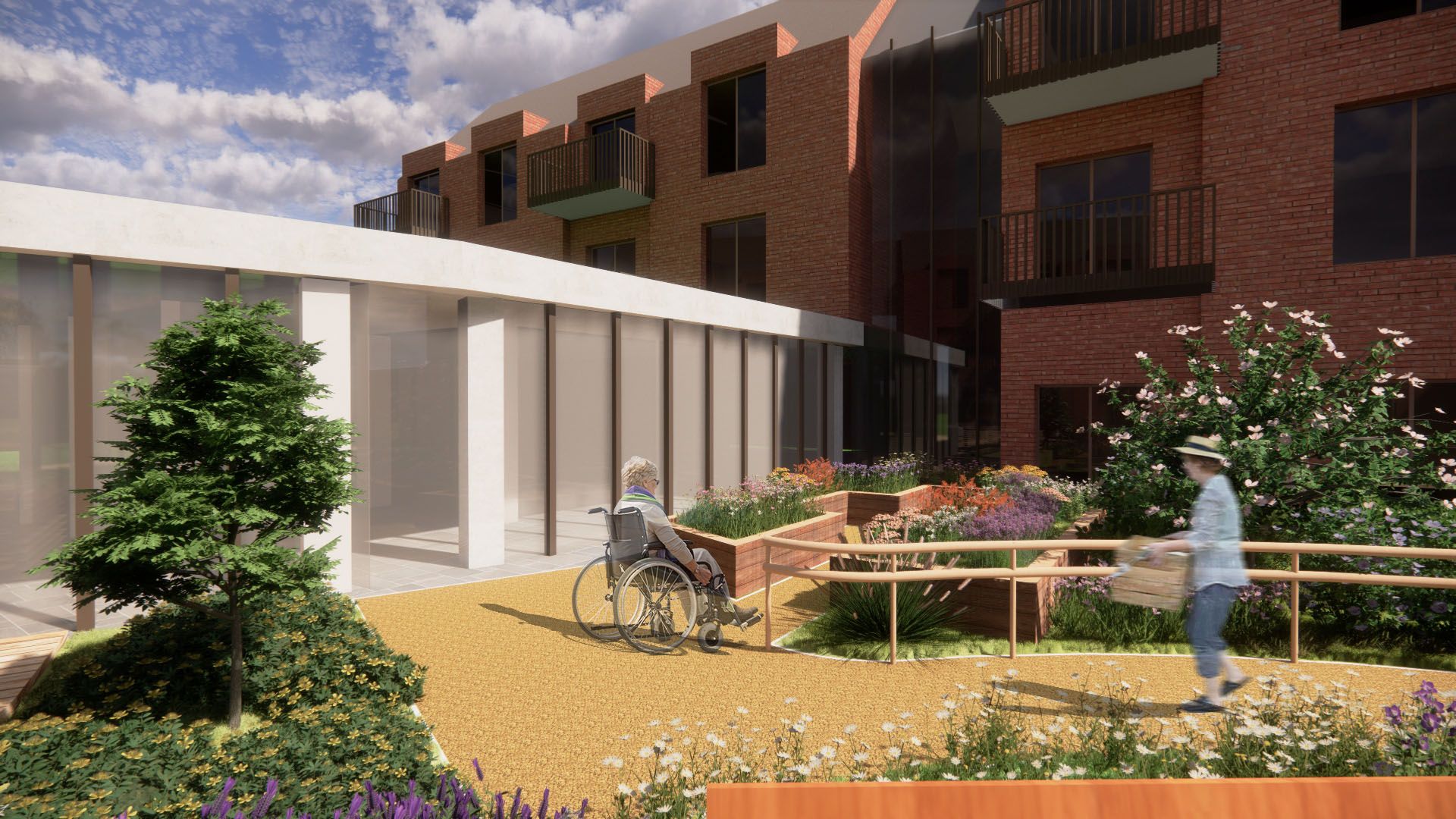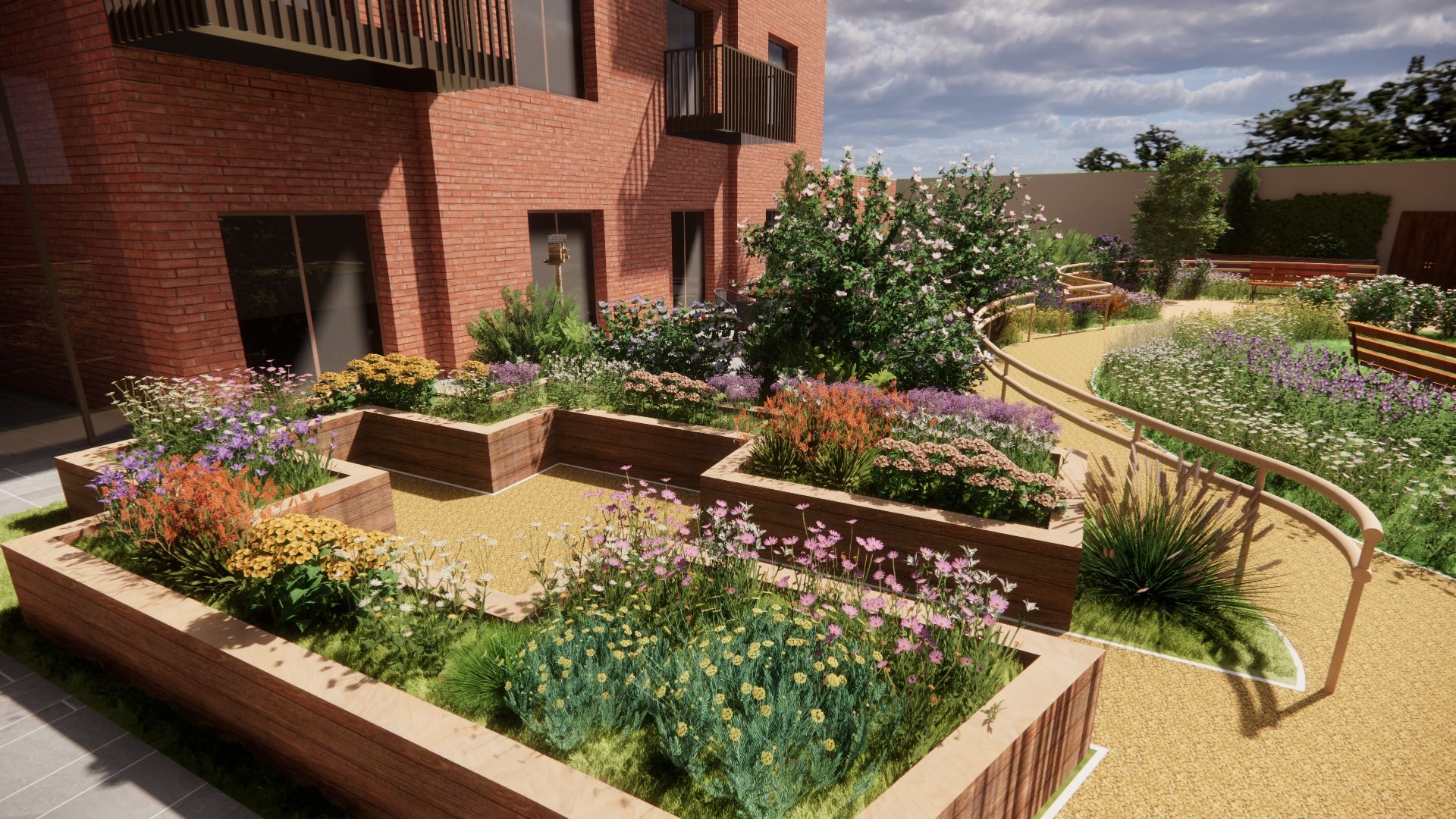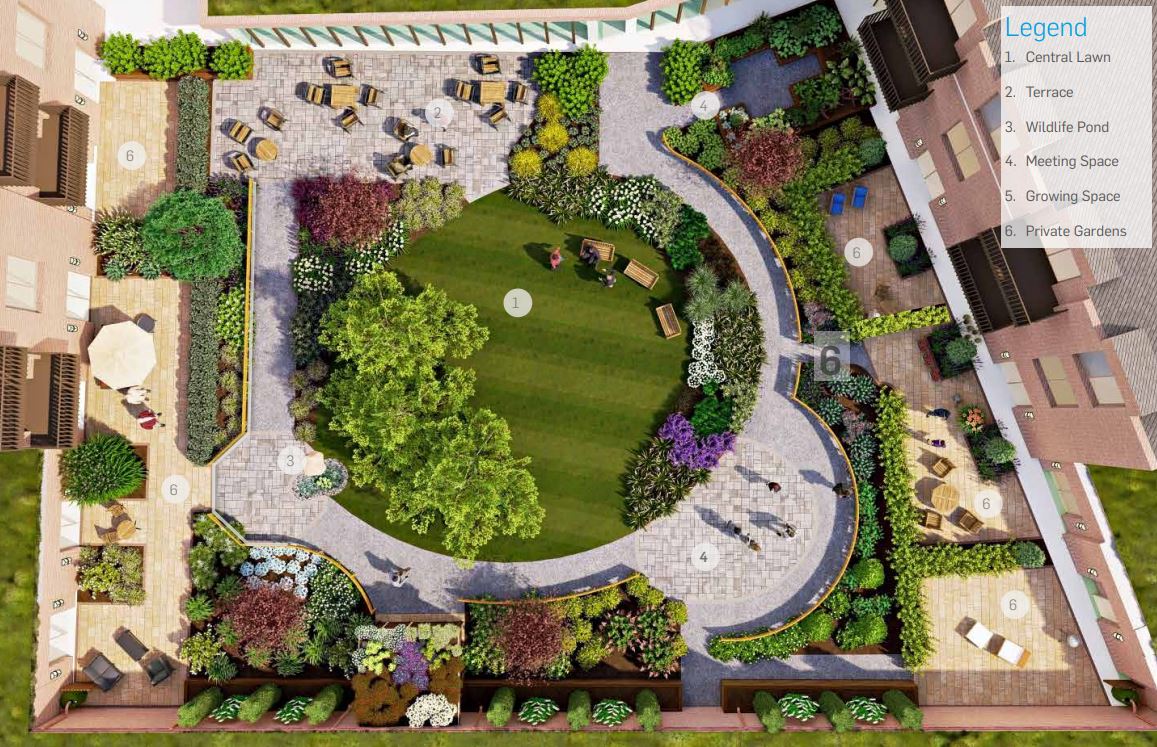The proposed landscape design for Lakeside Extra Care creates a safe and welcoming environment for residents and staff. Key features include:
![]() The central lawn has been sized to allow large gatherings and events. It has a perimeter path with various access points and seating areas positioned to take advantage of west facing aspects.
The central lawn has been sized to allow large gatherings and events. It has a perimeter path with various access points and seating areas positioned to take advantage of west facing aspects.
![]() A clear distinction is made between private terraces and public gardens using appropriate planting and varying hard landscaping treatments.
A clear distinction is made between private terraces and public gardens using appropriate planting and varying hard landscaping treatments.
![]() The South facing terrace outside the communal lounge and dining area has a positive relationship with the larger central lawn is defined by landscaping including trees for shade.
The South facing terrace outside the communal lounge and dining area has a positive relationship with the larger central lawn is defined by landscaping including trees for shade.
![]() Robust, multifunctional spaces promote year-round use. Handrails and raised beds improve accessibility for residents with reduced or impaired mobility.
Robust, multifunctional spaces promote year-round use. Handrails and raised beds improve accessibility for residents with reduced or impaired mobility.
![]() Strong geometric forms define spaces and increase visual interest; carefully composed views add a sense of discovery to delight users.
Strong geometric forms define spaces and increase visual interest; carefully composed views add a sense of discovery to delight users.





